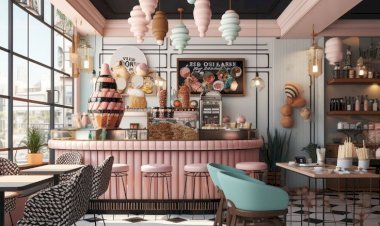Modern Small Open Plan Kitchen Living Room Ideas for 2025
Discover how to design a modern small open plan kitchen living room with smart furniture, lighting, and space-saving ideas perfect for US homes.

More and more people are embracing smaller homes, apartments, and condos—and that’s where the modern small open-plan kitchen and living room layout truly shines. By blending the kitchen and living area into one seamless zone, this design makes a home feel brighter, more open, and far more practical for everyday living. It saves valuable square footage, maximizes natural light, and creates a space that supports both social interaction and flexible use.
However, without thoughtful planning, these compact open-plan layouts can easily become cluttered, noisy, or awkward to navigate. That’s why getting the balance right between function and style is so important.
➤ In this article, we’ll explore smart layout strategies, furniture placement tips, clever storage solutions, and design inspiration to help you create a modern small open-plan kitchen living room that not only looks beautiful in 2025 but also works effortlessly for your lifestyle.
What Is a Modern Small Open Plan Kitchen Living Room?
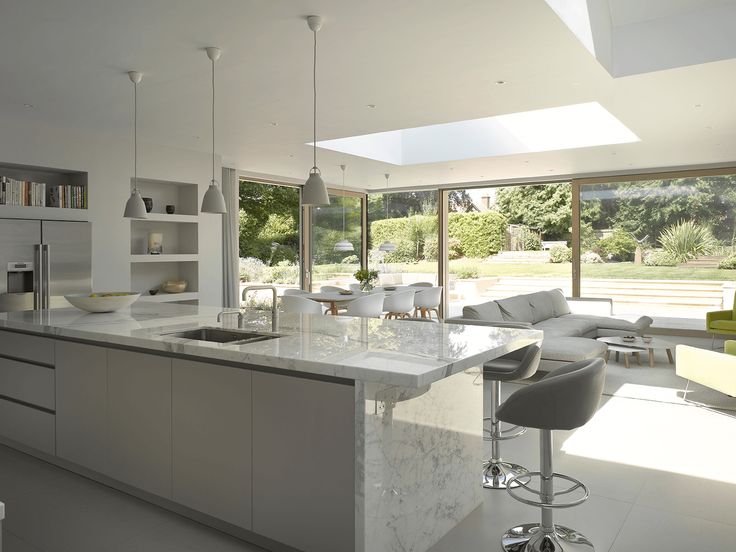
Image source: i.pinimg.com
A modern small open-plan kitchen living room is a versatile, multifunctional space where the kitchen, dining, and living areas seamlessly blend without dividing walls. This layout has gained popularity in urban apartments, studio flats, and compact homes because it maximizes limited square footage while creating an airy, cohesive environment. By eliminating barriers, natural light flows freely throughout the room, making the space feel brighter, larger, and more welcoming.
Beyond aesthetics, open-plan living encourages connection and social interaction—homeowners can cook while conversing with family or guests, supervise children, or enjoy entertainment without feeling cut off from the activity. To make the most of such layouts, thoughtful design choices are essential: smart storage solutions reduce clutter, cohesive décor ensures visual harmony, and efficient furniture placement defines zones without breaking the sense of openness. When designed well, even a modestly sized home can be transformed into a stylish, practical, and comfortable living area that feels both modern and inviting.
Read: If you’re interested in designing a space that attracts customers and encourages social sharing, don’t miss our guide on Ice Cream Shop Interior Design: Create an Instagrammable & Brand-Friendly Space
Why This Layout Works Well for Small Homes

Image source: i.pinimg.com
Designing the right layout is often one of the biggest challenges in small homes. Yet, when planned thoughtfully, it can completely transform even the tiniest space into something open, comfortable, and highly functional.
A smart layout maximizes every square foot by arranging furniture to encourage easy movement, incorporating vertical storage to minimize clutter, and letting natural light flow freely without being blocked by bulky items. For example, merging the living and dining areas into an open-plan design instantly makes the room feel larger while adding flexibility—ideal for family gatherings, entertaining friends, or enjoying a quiet evening.
In compact homes, it’s also important to minimize long, narrow hallways that eat up valuable space. Instead, focus on creating multi-purpose zones. A living room that doubles as a workspace or a guest room that includes hidden storage strikes the perfect balance between practicality and comfort. By prioritizing function without sacrificing style, small homes can feel both spacious and inviting.
Best Furniture for a Modern Small Open Plan Kitchen Living Room
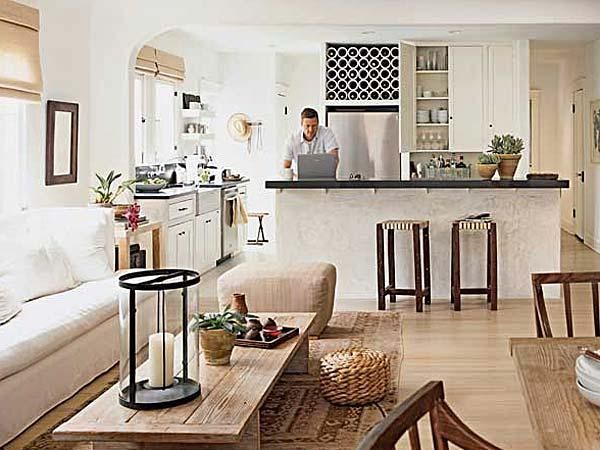
Image source: i.pinimg.com
Designing a small open-plan kitchen living room requires smart, space-saving solutions that maximize comfort while maintaining functionality. The goal is to create a layout that feels open, uncluttered, and cohesive, while still defining distinct areas for lounging, cooking, and dining.
Define the Living Area with Compact Seating
Choose a sofa that works well in smaller spaces—look for slim arms, raised legs, or a streamlined sectional. These designs create an airy, open look and help visually separate the living zone without needing walls or bulky partitions. If space allows, consider a loveseat or modular seating that can be rearranged depending on your needs.
Multi-Purpose Dining Options
Instead of squeezing in a large dining table, consider a kitchen island or breakfast bar paired with sleek bar stools. This setup doubles as both a dining area and extra prep space, making it perfect for casual, modern living. If you prefer a table, opt for a round or extendable version that can be tucked away when not in use.
Storage That Blends with Style
Keeping an open-plan layout clutter-free is all about smart storage. Choose multifunctional furniture such as:
-
Coffee tables with drawers or lift-up tops for hidden storage.
-
Ottomans or benches with concealed compartments for blankets, books, or kids’ toys.
-
Wall-mounted shelving or floating TV units to save floor space while adding display areas.
-
Fold-down dining tables that disappear when not needed.
By maximizing vertical storage and integrating hidden compartments, you reduce visual clutter and make the space feel larger.
Final Touch: Flexibility and Flow
The key to success in a small open-plan kitchen living room is flexibility. Look for pieces that can be moved easily, serve multiple functions, and adapt to your daily lifestyle. With the right mix of compact furniture, clever storage, and thoughtful zoning, even the smallest open-plan layout can feel modern, comfortable, and surprisingly spacious.
Check For: If you’re looking for more inspiration beyond small open-plan spaces, check out our full guide on Nail Salon Interior Design Ideas: 10 Stylish Themes That Wow Clients (2025 Guide) for creative design concepts that instantly impress.
Using Color to Define Zones
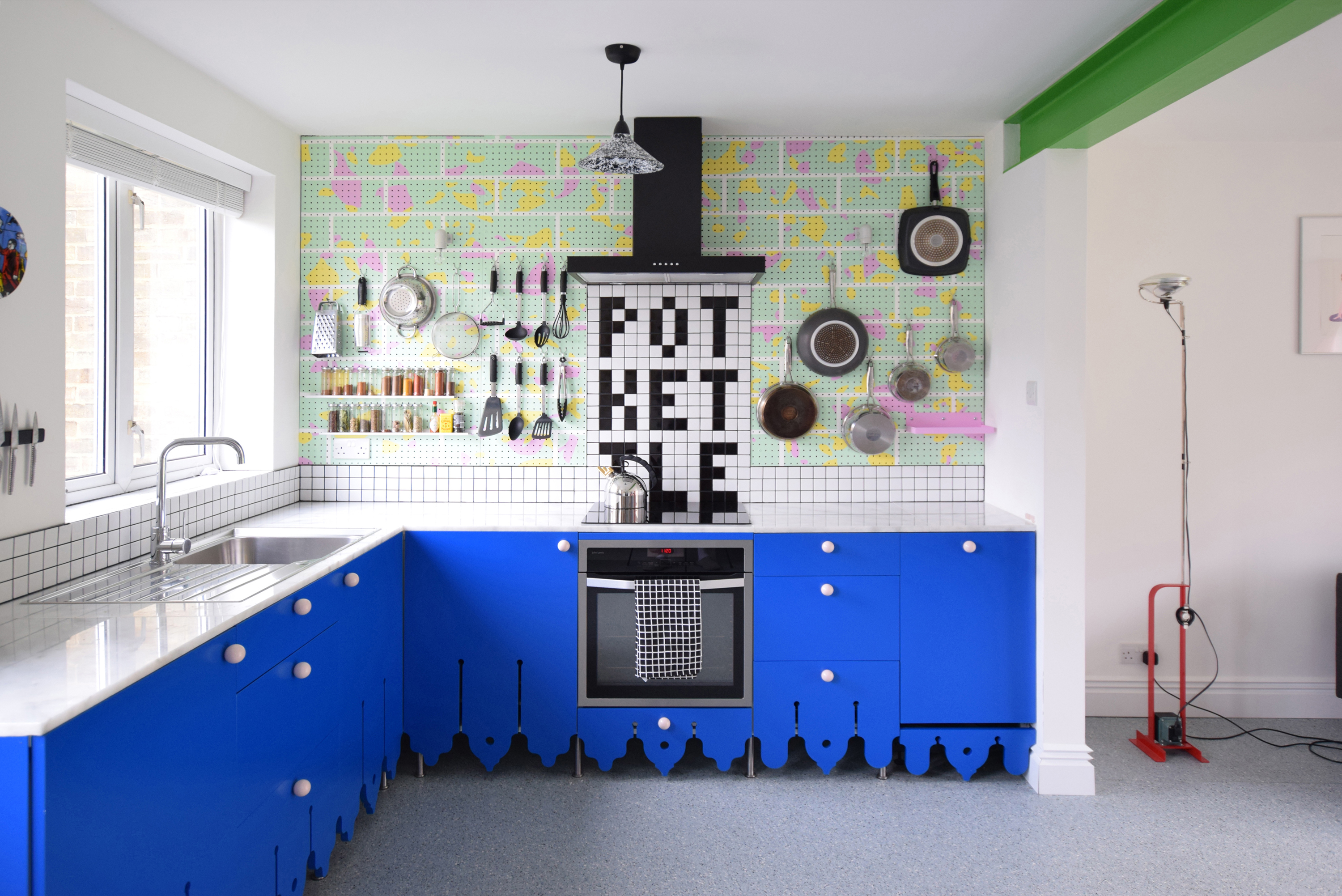
Image source: cdn.mos.cms.futurecdn.net
In a compact open-plan kitchen and living room, color is one of the most powerful tools for creating distinct zones without putting up walls. Instead of adding physical partitions, you can use subtle shifts in shade, tone, and texture to signal different functions.
For example, a crisp white or soft neutral palette in the kitchen naturally enhances brightness and cleanliness, making the space feel airy and fresh. In contrast, the living area can embrace warmer tones like muted greens, soft greys, or earthy beiges, instantly adding a sense of coziness and retreat.
To further anchor each zone, layer in area rugs or textiles that complement your wall colors—this not only softens the layout but also gives each space a clear identity. If you’d like a bolder distinction, try light oak cabinetry or pale flooring in the kitchen paired with matte black fixtures, while the lounge can feature richer textures, deeper-toned furniture, or accent walls.
The key is balance: these contrasts don’t need to be dramatic. Even small but deliberate changes in color and texture guide the eye naturally, creating a seamless yet structured flow between the two areas.
Lighting Tips for a Small Open Plan Space

Image source: i.pinimg.com
Good lighting can dramatically change the look, feel, and functionality of a small open-plan kitchen and living room. The secret lies in layering different types of lighting to define zones, enhance usability, and create a flexible atmosphere.
1. Kitchen Lighting – Functional with Style
-
Install pendant lights or a statement chandelier above the kitchen island or dining area. These fixtures serve a dual purpose: providing essential task lighting for food prep while acting as a stylish focal point.
-
Under-cabinet LED strips are a smart addition, illuminating countertops and reducing shadows while cooking.
2. Living Area Lighting – Warm & Relaxed
-
Use floor lamps and wall sconces to create a softer, more relaxed glow, contrasting with the brighter cooking zone.
-
Add a dimmable table lamp near seating areas for reading or cozy evenings.
3. General Lighting – Open & Spacious Feel
-
Recessed ceiling lights help distribute light evenly across the entire space, preventing dark corners and making the room feel larger.
-
Consider adjustable downlights to highlight artwork, shelves, or architectural details, adding personality and depth.
4. Choosing the Right Bulbs
-
Opt for warm white LED bulbs (2700K–3000K) for a welcoming ambiance. This range offers enough brightness for tasks yet maintains a cozy glow, perfect for entertaining or unwinding.
-
For added flexibility, pair fixtures with dimmers or smart bulbs, so you can easily transition from bright, energetic cooking light to a softer mood-setting glow in the evenings.
Pro Tip: Mix different light sources—overhead, task, and accent lighting—to create visual balance. This layered approach not only enhances functionality but also makes the space feel more inviting and sophisticated.
Smart Storage Solutions

Image source: i.pinimg.com
Storage can feel challenging in a small open-plan kitchen-living area, but the right strategies can transform the space without sacrificing style. Start by maximizing vertical space with built-in cabinets and floating shelves, which keep essentials within reach while maintaining an airy feel. A kitchen island with integrated drawers or open shelving adds both prep space and hidden storage.
Look for multi-functional furniture that works harder for you—for example, a coffee table that doubles as a dining table, a sofa with built-in drawers, or nesting side tables that tuck away neatly when not in use. Even slimline TV units with concealed compartments can hide away everyday clutter like remotes, chargers, and books.
The key is to reduce visible clutter. A clear, organized space not only makes the room feel larger and more open, but also creates a calmer, more relaxing atmosphere—perfect for a multifunctional living area.
Read More; For more inspiration on how to style accent pieces, check out our guide on Blue Green Decorative Pillows: Style Tips, Color Pairing & Where to Buy
Open Shelving vs. Closed Cabinets: Which Is Better for Your Space?

Image source: i.pinimg.com
When designing or refreshing a kitchen or living room, the choice between open shelving and closed cabinets goes far beyond style. It influences functionality, organization, and how your space feels day to day.
The Case for Open Shelving
Open shelves can instantly make a room feel brighter, airier, and more inviting. They’re perfect for:
-
Showcasing personality: Display cookbooks, stylish dinnerware, plants, or curated décor pieces.
-
Everyday accessibility: Frequently used items like mugs, bowls, or spices are always within reach.
-
Design impact: Open shelving can create a focal point in an otherwise plain wall.
Things to consider: They do require upkeep. Dust can settle quickly, and unless you’re intentional with arrangement, shelves may look cluttered instead of stylish.
The Strengths of Closed Cabinets
Closed cabinets offer a clean, streamlined look that hides the less glamorous side of daily life. They’re great for:
-
Storing bulkier items: Appliances, food packaging, and utensils stay neatly tucked away.
-
Minimalist appeal: Perfect for those who prefer a tidy, uncluttered environment.
-
Low-maintenance living: Since contents are hidden, you won’t need to constantly tidy or dust.
Why Not Both?
Many modern interiors embrace a mix of open and closed storage for balance.
-
Use open shelves for frequently used or decorative items.
-
Reserve closed cabinets for the essentials you’d rather keep hidden.
This approach combines practicality with personality—giving your home both style and order.
Extending the Idea Beyond the Kitchen
In living areas, open shelving or bookcases can be multifunctional:
-
Showcase books, framed photos, plants, or travel souvenirs.
-
Use them as room dividers to zone spaces without bulky walls.
-
Layer in textures and colors for visual interest, turning storage into a design feature.
Takeaway: If you want an airy, styled look and don’t mind some upkeep, go for open shelves. If you crave order and simplicity, closed cabinets are your best friend. And if you want flexibility? Mix and match to get the best of both worlds.
Smart Flooring Choices to Unify Your Kitchen and Living Room

Image source: i.pinimg.com
Choosing the right flooring is one of the most effective ways to unify an open-plan kitchen and living room. A consistent surface across both areas helps the space feel larger, brighter, and more cohesive.
1. Use a Single Flooring Material
For a smooth transition, consider extending the same material throughout. Popular choices include:
-
Engineered hardwood – Offers the warmth and elegance of natural wood with better resistance to temperature changes and moisture than solid hardwood.
-
Luxury vinyl planks (LVP) – A budget-friendly option that mimics wood or stone while being highly durable, water-resistant, and low-maintenance.
-
Wood-look porcelain tiles – Excellent for high-traffic or spill-prone areas, combining the durability of tile with the aesthetic of hardwood.
These materials not only look modern but also make cleaning and upkeep simple—an important factor in open living spaces.
2. Mixing Different Materials Thoughtfully
If you prefer to define zones, such as tile in the kitchen and wood in the living room, keep the design balanced by:
-
Matching color tones (warm with warm, cool with cool).
-
Aligning plank widths or tile sizes for visual harmony.
-
Using transition strips or thresholds that blend rather than contrast.
3. Accentuating with Rugs
Area rugs can add warmth and texture, but in open layouts they should support, not disrupt, flow. Choose:
-
Low-pile or flatweave rugs to reduce tripping hazards.
-
Neutral or tonal designs that complement, rather than compete with, your flooring.
-
Proper sizing—large enough to anchor furniture but not so small that they look like floating mats.
4. Practical Considerations
-
Think about durability if you have pets, kids, or heavy traffic.
-
Factor in acoustic control—hard surfaces can echo, so rugs, curtains, and upholstered furniture help absorb sound.
-
Don’t forget resale value—neutral, timeless flooring choices appeal to more buyers.
How to Make the Most of Natural Light

Image source: i0.wp.com
Natural light has the power to transform any room—making it feel larger, brighter, and instantly more inviting. In a small open-plan kitchen-living area, maximizing sunlight can make the space feel fresh and airy instead of cramped.
Start by swapping heavy curtains for sheer fabrics or light-filtering blinds. These allow daylight to stream in while still maintaining privacy. To amplify the effect, position mirrors or glossy décor pieces opposite windows so they bounce light around the room.
Color also plays a huge role. Stick with light, neutral tones such as soft whites, pale greys, or warm beiges for the walls, which help reflect light rather than absorb it. In the kitchen, consider finishes that sparkle and shine—like glass splashbacks, gloss-finish tiles, or polished stone countertops. These reflective surfaces not only brighten the space but also add a modern, clean aesthetic.
Even small changes—like updating window treatments, rearranging mirrors, or choosing lighter paint shades—can dramatically enhance the openness and energy of your home. By layering natural light with thoughtful design choices, your kitchen-living room will feel more spacious, cheerful, and welcoming.
Read: If you’re looking for timeless inspiration and practical tips on designing spiritual spaces, don’t miss our Complete Guide to Church Interior Design Ideas & Practical Advice for in-depth insights.
Adding an Island or Peninsula for Extra Functionality

Image source: i.pinimg.com
In a modern small open-plan kitchen-living room, a kitchen island or peninsula can be a true game-changer. Beyond offering extra worktop space for meal preparation, it also adds valuable storage and seating options—enhancing functionality without compromising style.
If space is limited, consider a slimline island or a compact mobile cart. These versatile pieces can be tucked away when not in use, giving you flexibility while keeping the area clutter-free. A peninsula or island also acts as a natural divider, subtly separating the kitchen from the living area while still preserving an open, airy feel.
For added practicality, pair the island with a couple of bar stools to create a casual dining spot or a cozy social corner. This makes the space not only more efficient but also more inviting—perfect for entertaining friends, enjoying family breakfasts, or simply relaxing with a cup of coffee.
Smart Appliances That Maximise Space in 2025

Image source: i.pinimg.com
If you’re working with a small kitchen-living space, the right appliances can completely transform how functional and stylish it feels. In 2025, leading appliance brands are focusing on compact, multi-functional designs that maximize space without sacrificing performance.
Instead of bulky traditional models, consider slimline dishwashers, microwave-oven combos, stackable washer-dryers, and built-in compact fridges. These appliances are designed to fit seamlessly into smaller layouts while still delivering full-sized efficiency.
To keep surfaces clear and maintain a clean, minimalist aesthetic, look for wall-mounted or under-counter options. Many newer models also feature energy-efficient technology, smart connectivity for remote control, and sleek finishes that blend into modern open-plan living spaces.
By investing in space-saving appliances, you don’t just free up valuable square footage—you also create a more open, clutter-free environment that feels larger, brighter, and more inviting.
Best Color Schemes for 2025

Image source: i.pinimg.com
In 2025, interior design color trends are all about creating calming, welcoming spaces that feel connected to nature. Soft, earthy tones—such as warm white, sage green, sandy beige, and pale grey—remain among the most popular choices. These shades not only brighten up a room but also make smaller spaces appear larger and more open, giving homes an airy, inviting feel.
To avoid monotony and add depth, designers recommend pairing these neutrals with bold, grounding accents. Rich shades like navy blue, deep forest green, or matte black work beautifully when introduced through smaller design elements—such as dining chairs, pendant lighting, or cabinet hardware. This balanced use of contrast keeps interiors modern and stylish while preserving a soothing, harmonious atmosphere.
If you love elegant interiors, don’t miss our guide on Modern French Living Room Ideas: Style Guide, Decor Tips & 2025 Trends for timeless inspiration with a contemporary twist.
The Role of Texture and Materials
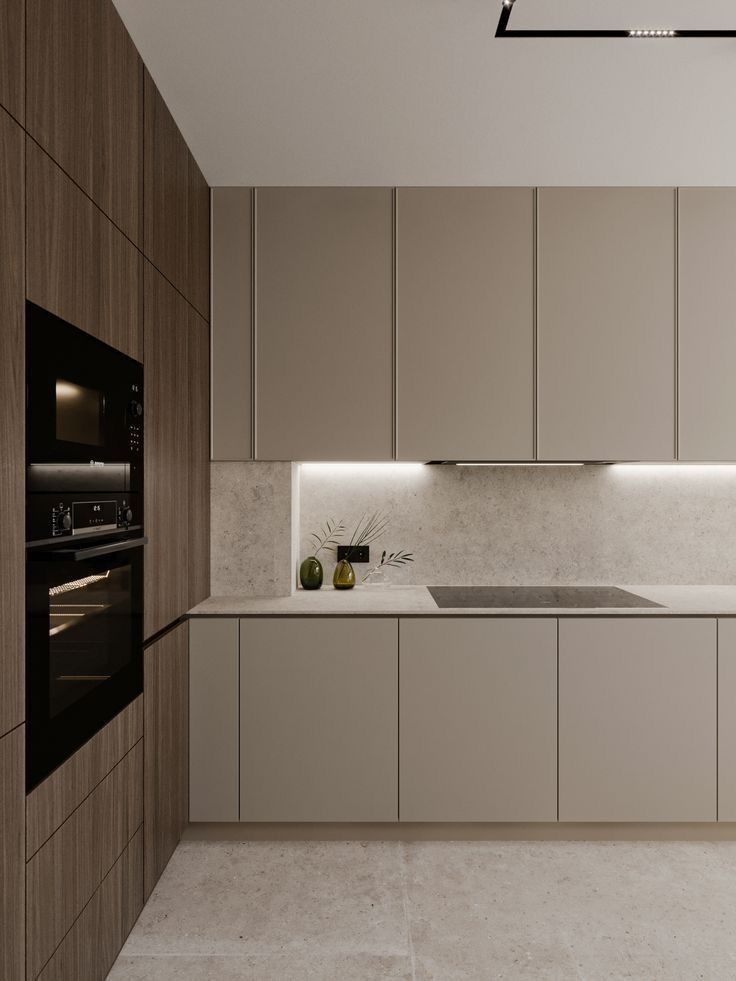
Image source: i.pinimg.com
In a small open-plan kitchen-living room, texture is one of the most powerful tools for creating warmth, depth, and visual balance. By thoughtfully layering different materials, you can define each zone without the need for walls, making the space feel both connected and distinctive.
For example, in the kitchen, you might balance sleek, glossy countertops or lacquered cabinets with the warmth of wooden bar stools or a matte stone backsplash. These pairings soften the modern finishes and introduce a tactile richness.
In the living area, combine plush velvet or chenille cushions with a woven jute, sisal, or wool rug to add cozy contrast underfoot. Draping a linen throw over a sofa or hanging cotton or linen curtains can further enhance softness and light diffusion.
Mixing **hard and soft textures—metal with fabric, glass with wood, or stone with textiles—**prevents the space from feeling flat or overly polished. Instead, it creates a dynamic, layered environment that feels both stylish and inviting. With these thoughtful combinations, even the smallest open-plan room can achieve a sense of balance, comfort, and personality.
Creating a Cozy Yet Functional Layout

Image source: images.squarespace-cdn.com
In a compact open-plan kitchen-living area, smart layout decisions can completely transform the space. Start by placing large furniture—such as sofas, dining tables, or storage units—against the walls to maximize the open floor area. Use area rugs strategically to define separate zones, making it clear where the kitchen ends and the living space begins.
Arrange seating in a way that naturally connects both areas. Position chairs and sofas so they face a focal point—like the TV, fireplace, or kitchen island—encouraging conversation and flow between spaces. Keep pathways open and intuitive, especially between high-use spots like the sink, stove, and sofa.
Natural light makes small spaces feel bigger, so avoid heavy window coverings. Instead, opt for sheer curtains or blinds that let light in while maintaining privacy. When it comes to décor, less is more: choose pieces that add warmth, personality, and texture without overwhelming the room. A few well-placed plants, wall art, or accent lighting can make the space inviting without creating clutter.
Do’s and Don’ts of Modern Small Open Plan Living
Smart Space-Saving and Styling Tips
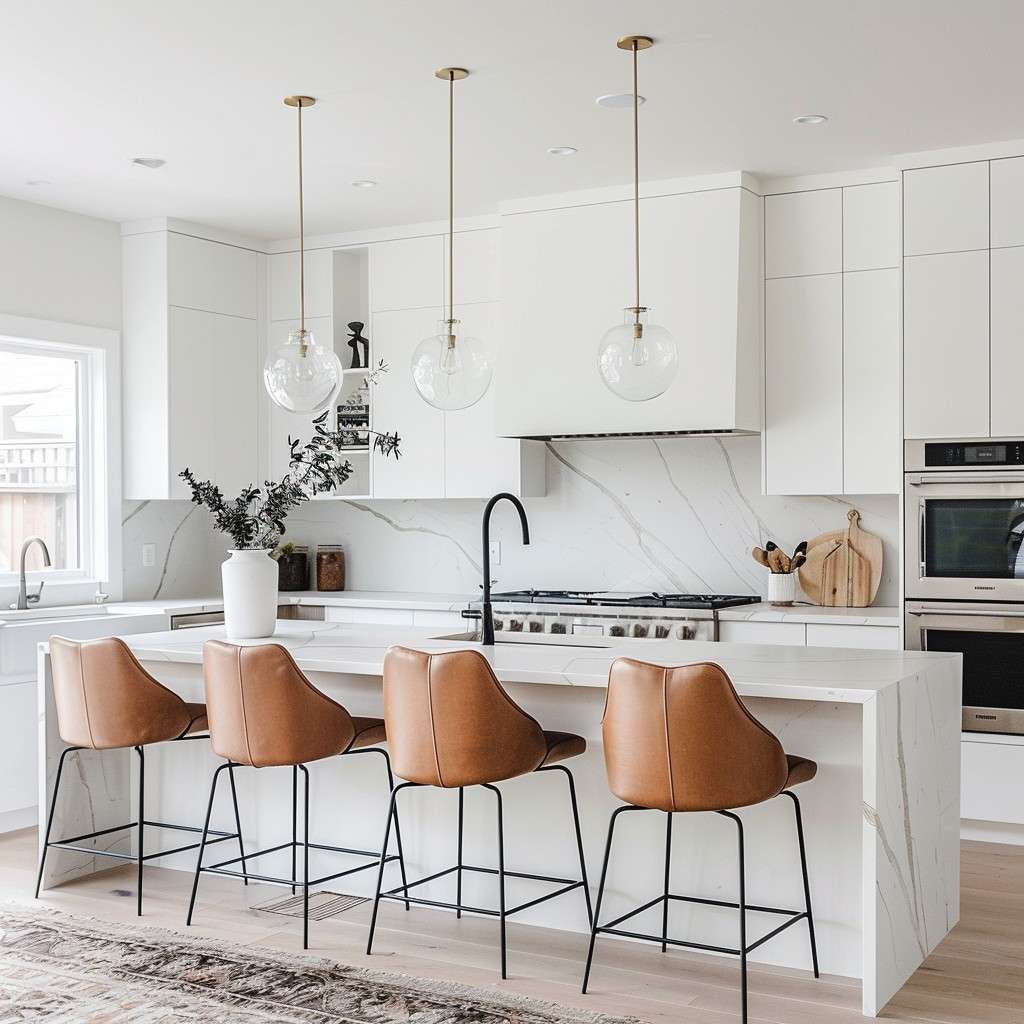
Image source: cms.interiorcompany.com
-
Brighten with Light Colors
Choose shades like white, beige, and soft grey to reflect light and create the illusion of a larger, airier room. These tones make even compact spaces feel open and welcoming. -
Create Defined Zones
Use area rugs, pendant lighting, or subtle flooring transitions to separate living, dining, and work areas. This helps maintain an organized flow without adding walls or heavy partitions. -
Invest in Multi-Functional Furniture
Go for pieces that serve more than one purpose—such as storage ottomans, extendable dining tables, or sofa beds. This maximizes utility while keeping the room clutter-free. -
Maximize Natural Light
Allow sunlight to flood in by choosing sheer or light-filtering curtains. Keep windows clear of bulky furniture or heavy drapes to brighten the space naturally, reducing the need for artificial lighting during the day. -
Keep Décor Minimal Yet Meaningful
Select a few functional and aesthetic pieces—like wall-mounted shelves, mirrors, or statement artwork—that enhance the space without overwhelming it. Less is more in smaller or modern interiors. -
Use Hidden Storage Solutions
Incorporate built-in cabinets, lift-top coffee tables, or under-sofa drawers. These keep essentials tucked away while maintaining a clean, streamlined look.
Common Mistakes to Avoid in Small Spaces
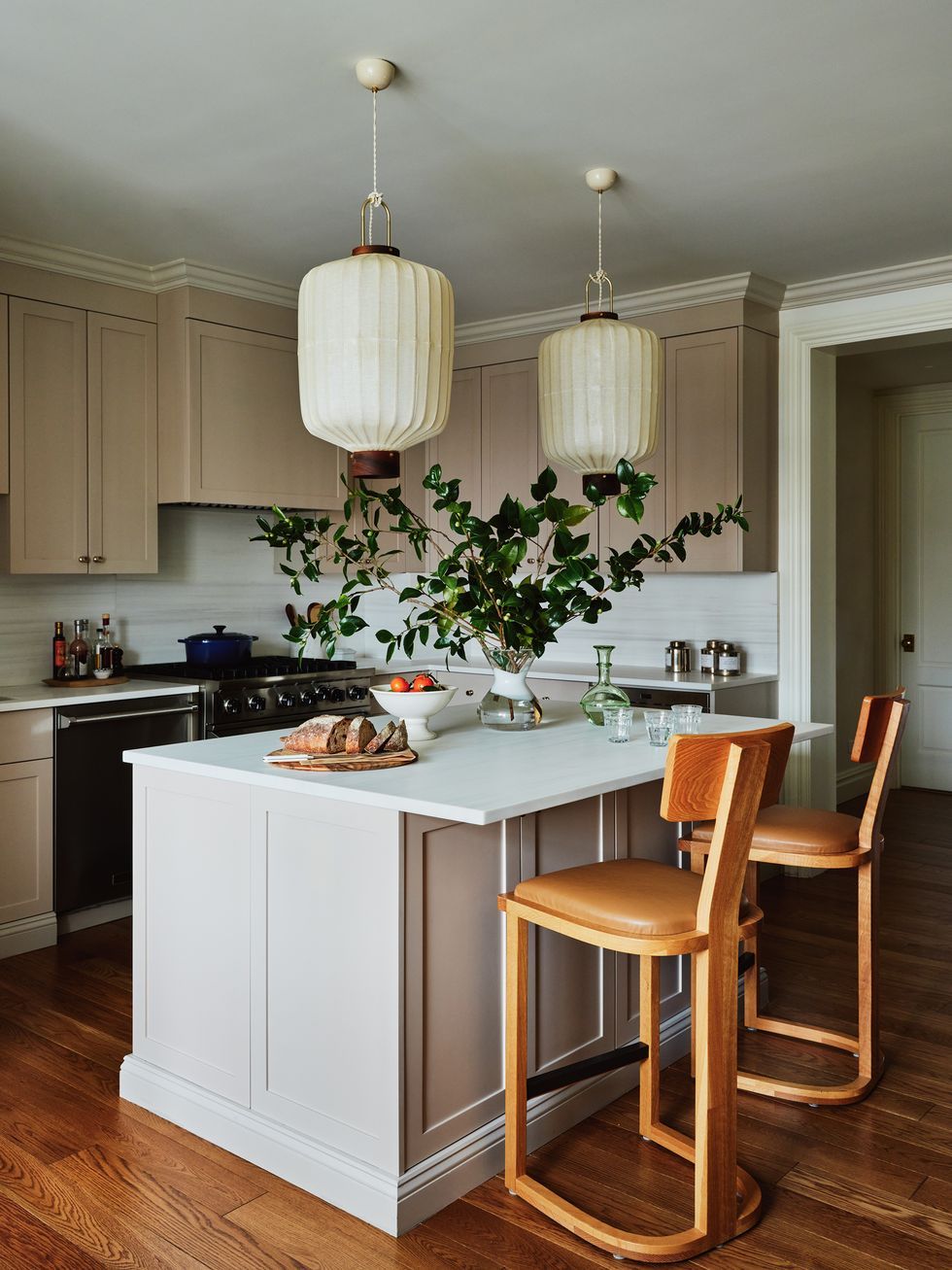
Image source: hips.hearstapps.com
- Using Oversized or Bulky Furniture
Large, heavy furniture can overwhelm a small room and restrict natural movement. Instead, choose space-saving, multi-functional pieces such as nesting tables, wall-mounted desks, or sofas with hidden storage. This helps maximize floor space while keeping the room airy and balanced. - Mixing Too Many Styles or Bold Colors
While mixing styles can create character, going overboard with contrasting themes or clashing color palettes often makes the space feel chaotic and visually cramped. Stick to two or three complementary tones and a cohesive style direction—then use small accents (pillows, rugs, art) to add personality. - Blocking Walkways
Placing chairs, shelves, or plants in high-traffic areas disrupts flow and makes the space feel tighter than it really is. Always maintain a clear walking path from one side of the room to the other. Even shifting a chair a few inches can dramatically improve movement and comfort. - Overloading Open Shelves
Open shelving looks stylish when neatly arranged, but cramming too many items creates clutter that visually shrinks the room. Use baskets, boxes, or decorative bins to hide excess items and keep the shelves balanced with a mix of functional storage and a few display-worthy pieces. - Forgetting Hidden Storage
In compact spaces, every inch matters. Neglecting hidden storage—like under-bed drawers, ottomans with lids, or wall-mounted organizers—can quickly lead to clutter buildup. Incorporating discreet storage solutions helps maintain order without sacrificing style.
Budgeting for a Small Open Plan Remodel
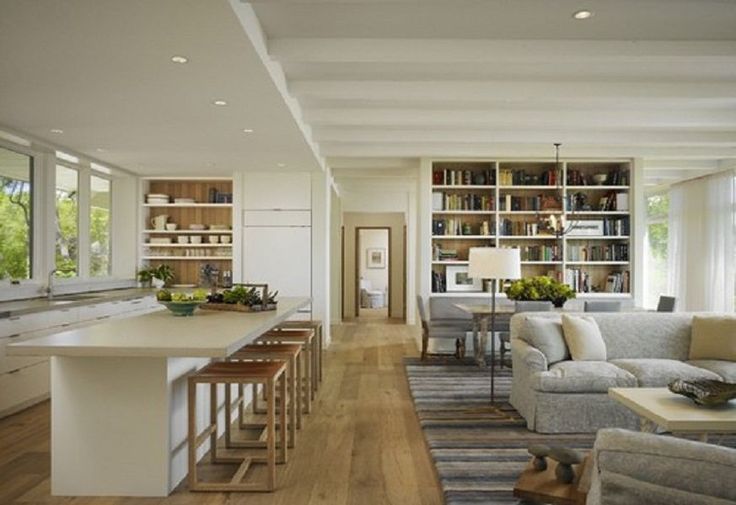
Image source: i.pinimg.com
Transforming a small open-plan kitchen and living space in 2025 can feel both exciting and achievable—especially if you plan carefully. Renovation costs can vary widely depending on design choices, materials, and labor, but understanding the typical ranges helps you budget more realistically.
Below is a cost breakdown based on U.S. averages (2024–2025) from remodeling contractors, design platforms, and homeowner surveys.
Average Cost Breakdown for a Small Open-Plan Remodel (2025)
|
Remodeling Item |
Estimated Cost Range (USD) |
|
Flooring (per room) |
$800 – $1,800 |
|
Kitchen Cabinets |
$3,000 – $6,000 |
|
Appliances |
$2,000 – $5,000 |
|
Furniture & Lighting |
$2,000 – $4,000 |
|
Painting & Finishing |
$500 – $1,500 |
|
Total Estimated Cost |
$8,300 – $18,300 |
Key Insights
- Flooring: Laminate and luxury vinyl plank (LVP) remain cost-effective, durable, and stylish choices for open spaces. Hardwood is pricier but adds long-term value.
- Cabinets: Stock cabinets are budget-friendly, while semi-custom or custom cabinetry will raise the price but maximize storage in small spaces.
- Appliances: Energy-efficient models may cost more upfront but can reduce utility bills long-term.
- Furniture & Lighting: Choosing modular furniture and layered lighting can make a small space feel larger and multifunctional.
- Paint & Finishes: Low-VOC paints are healthier and environmentally friendly, often at little or no extra cost.
Pro Tips to Save Money & Boost Value
- Plan with flexibility: Get multiple contractor quotes and leave a 10–15% buffer for unexpected costs.
- Go modular: Modular furniture can adapt to changing needs without requiring a full redesign.
- Think green: Energy-efficient appliances and LED lighting reduce long-term operating costs.
- DIY finishing touches: Painting walls, installing shelving, or swapping out light fixtures yourself can cut labor costs.
Source: U.S. Home Remodel Cost Averages (2024–2025), compiled from national contractor data, remodeling platforms, and consumer renovation surveys.
If you’re looking to enhance your open-plan space further, choosing the right carpet can make a huge difference. Check out our guide on Modern Living Room Carpets: Trends, Styles & Buying Guide (2025) for the latest styles and expert tips.
Simple Decor Ideas That Work
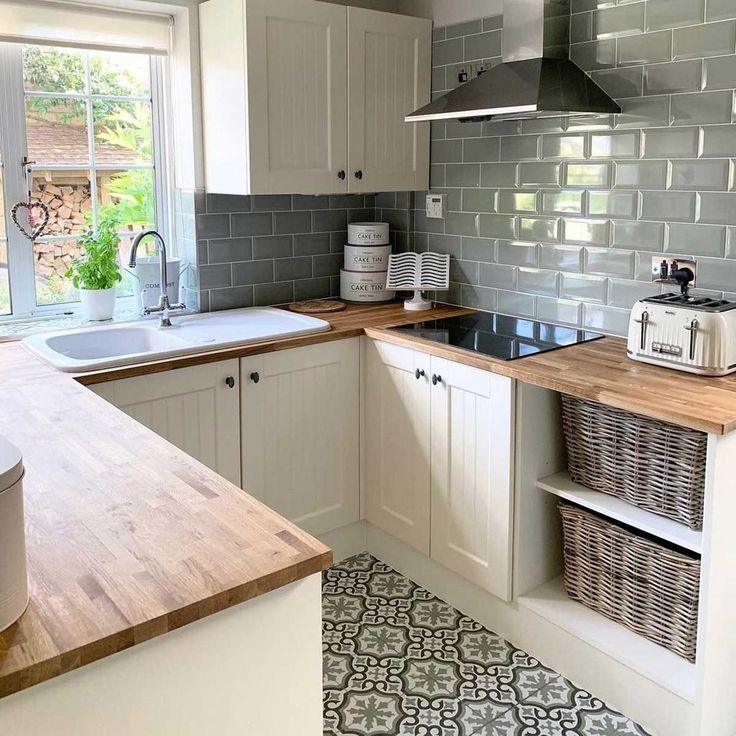
Image source: i.pinimg.com
You don’t need a large budget to transform a small open-plan kitchen and living room into a modern, inviting space. The key is choosing simple, affordable touches that add both function and personality.
Start by incorporating budget-friendly décor like framed wall art, soft throw blankets, or cozy cushions to instantly create warmth. Adding indoor plants—even small ones like succulents or herbs—brings freshness and a natural element that brightens the room.
To keep things organized, use decorative trays on your coffee table, sideboard, or kitchen counter. They’re perfect for gathering everyday essentials like remote controls, candles, or salt-and-pepper shakers, giving the room a clean, intentional look.
For functional yet stylish storage, consider woven baskets for blankets or magazines, floating shelves to display books or ceramics, and wall hooks to hang keys, aprons, or bags. These choices not only save space but also double as design accents.
Most importantly, keep surfaces clutter-free. A tidy kitchen counter or coffee table instantly makes the entire area feel more spacious, open, and calm—perfect for small layouts where every inch matters.
Open Plan vs. Closed Plan Living: 2025 Comparison

Image source: i.pinimg.com
Choosing between an open plan and a closed plan layout can completely transform how your home looks, feels, and functions. In 2025, many homeowners are leaning toward open, flexible spaces that promote connection and light—but closed layouts still have their own strong advantages, especially for privacy and noise control. The best choice depends on your lifestyle, family needs, and design priorities.
Feature Comparison: Open vs. Closed Plan
|
Feature |
Open Plan |
Closed Plan |
|
Space Efficiency |
High – Combines living, dining, and kitchen areas into one flexible zone |
Medium – Each room has a dedicated purpose, but may leave some spaces underused |
|
Natural Light Flow |
Excellent – Sunlight can travel freely across the open area |
Limited – Walls and partitions reduce the spread of natural light |
|
Privacy |
Low – Few barriers mean less soundproofing and visual separation |
High – Enclosed rooms offer better privacy and noise control |
|
Social Interaction |
Strong – Easy to connect with family and guests across shared zones |
Moderate – Separation can make interaction less fluid, but provides personal space |
|
Design Flexibility |
High – Furniture layouts and zones can be rearranged without major renovations |
Moderate – Structure is fixed; significant changes often require remodeling |
When an Open Plan Works Best
- Small Homes & Apartments – Maximizes limited square footage.
- Entertaining & Family Life – Encourages togetherness and easy hosting.
- Natural Light Lovers – Creates brighter, airier interiors.
When a Closed Plan is Better
- Remote Work & Study – Provides quiet, distraction-free rooms.
- Large Families – Gives each member personal space and privacy.
- Climate Control – Easier to heat or cool individual rooms efficiently.
Final Thought
Rather than viewing open and closed layouts as opposites, many modern homes adopt a hybrid approach—keeping main living areas open while reserving bedrooms, offices, or media rooms as closed spaces. This way, you get the best of both worlds: light-filled social zones and quiet, private retreats.
Recommended Layout Dimensions for Small Open Plan Rooms

Image source: i.pinimg.com
When creating a compact open-plan layout, getting the proportions right is essential for comfort, functionality, and flow. Even small adjustments in size can make a big difference in how usable and inviting the space feels. Below is a practical guide to the minimum recommended dimensions for each key zone in a small open-plan setup:
|
Area |
Minimum Size (Suggested) |
|
Kitchen Zone |
8 ft × 8 ft |
|
Island / Peninsula |
3 ft × 6 ft |
|
Living Room Zone |
10 ft × 12 ft |
|
Dining Nook |
6 ft × 6 ft |
Why These Dimensions Work
- Kitchen Zone (8 ft × 8 ft): Provides enough room for basic cabinetry, appliances, and safe circulation space.
- Island / Peninsula (3 ft × 6 ft): Allows prep space and seating while maintaining at least 3 ft of clearance around it for easy movement.
- Living Room Zone (10 ft × 12 ft): Accommodates a standard sofa, coffee table, media unit, and walkways without feeling cramped.
- Dining Nook (6 ft × 6 ft): Perfect for a small table with two to four chairs, keeping the space cozy yet functional.
These proportions strike a balance between maximizing usability and avoiding a cramped feel.
Pro Tip: Plan Beyond the Tape Measure
Always measure the usable floor area, not just the raw dimensions. Consider:
- Wall thickness
- Door swings
- Window placements
- Traffic flow between zones
This ensures that furniture fits comfortably and each zone feels distinct but still connected, maintaining the open-plan flow.
Source: NAHB Small Home Layout Guide, 2024
Common Mistakes to Avoid in a Small Open Plan Space

Image source: i.pinimg.com
When working with a small open-plan kitchen and living room, scale and balance are everything. Oversized sofas, bulky dining tables, or heavy cabinetry can quickly overwhelm the area, making it feel cramped. Instead, choose slimline furniture with clean lines and multi-functional designs—think nesting coffee tables, extendable dining sets, or a sofa with hidden storage.
A cohesive colour palette helps unify the kitchen and living zones. Stick to neutral foundations like white, beige, or light grey, and introduce one or two accent shades—perhaps through cushions, a rug, or bar stools—to add character without visual clutter.
Lighting is just as important as layout. Relying on a single ceiling fixture often leaves corners in shadow and the space feeling flat. Instead, layer your lighting:
-
Ambient lighting (ceiling pendants or recessed lights) sets the overall tone.
-
Task lighting (under-cabinet strips or reading lamps) ensures functionality.
-
Accent lighting (wall sconces or spotlights) creates warmth and atmosphere.
Traffic flow should remain seamless. Arrange furniture so walkways are clear—avoid placing chairs, side tables, or kitchen islands where they might block movement between zones.
Finally, smart storage is non-negotiable. Built-in shelving, vertical cabinets, and furniture that doubles as storage (like ottomans or benches) help keep everyday clutter tucked away. This not only makes the room feel larger but also keeps the design calm, stylish, and practical.
In small open-plan living, every piece should earn its place—both in form and function.
Read more: If you’re looking to brighten up your open-plan home with the right lighting, check out our guide on How to Choose the Perfect Lamp for Your Space
Conclusion
A modern small open-plan kitchen living room is one of the smartest and most stylish design choices for compact homes in 2025. By blending the kitchen, dining, and living zones into one continuous space, this layout creates an open, airy environment that feels larger and more inviting than separate rooms. It encourages social interaction, improves natural light flow, and makes even modest-sized homes feel multifunctional and comfortable.
With thoughtful choices—such as space-saving furniture, layered lighting, neutral tones, and smart storage solutions—you can achieve both elegance and practicality. From floating shelves and foldable dining tables to integrated appliances and hidden storage, the right design details maximize every square inch.
Whether you’re planning a full renovation or simply looking to refresh your current setup, an open-plan layout offers a balance of visual flow, flexibility, and modern functionality. Far from being just another passing trend, it has become a sustainable and practical solution for today’s lifestyles where space, comfort, and style matter equally.
Your Turn: What’s the biggest challenge you’ve faced when designing or living in an open-plan kitchen and living room? Share your thoughts in the comments—we’d love to learn from your experiences!
FAQs
Q: What is a modern small open plan kitchen living room?
A: It’s a single space that combines the kitchen and living area without walls. This layout helps small homes feel bigger and more open while staying functional and stylish.
Q: How can I separate zones in a small open plan space?
A: Use rugs, lighting, and different colors to suggest where the kitchen ends and the living room begins. Furniture placement also helps define areas without building walls.
Q: What furniture works best in a small open plan layout?
A: Choose slim, multi-functional pieces like a sectional with storage or a fold-out table. Look for open shelving and wall-mounted units to save floor space.
Q: What’s the best lighting for a modern small open plan kitchen living room?
A: Use a mix of ceiling lights, pendant lights, and floor lamps. Warm white bulbs help the space feel inviting, while layered lighting defines different areas.
Q: Is this layout good for families?
A: Yes, especially in small homes. It allows everyone to stay connected while doing different tasks. Parents can cook while kids relax or do homework nearby.
.

 Selina Smith
Selina Smith ![Modern Living Room Carpets: Trends, Styles & Buying Guide [2025]](https://statesidemagazine.com/uploads/images/2025/06/image_380x226_684a9d0a3e2ed.jpg)


