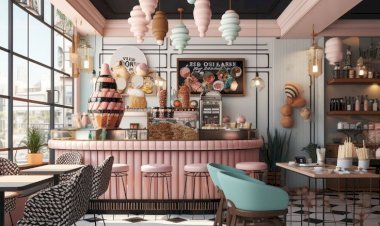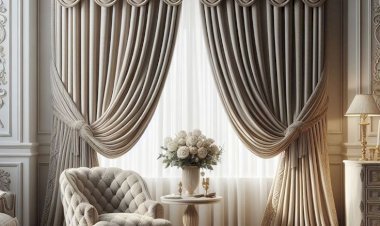Fast Food Restaurant Interior Design: Ideas, Layouts & Best Practices
Discover the key elements of fast food restaurant interior design, costs, color psychology, and customer behavior. Learn stylish ideas for small spaces and tips to create a modern, profitable restaurant in the U.S.
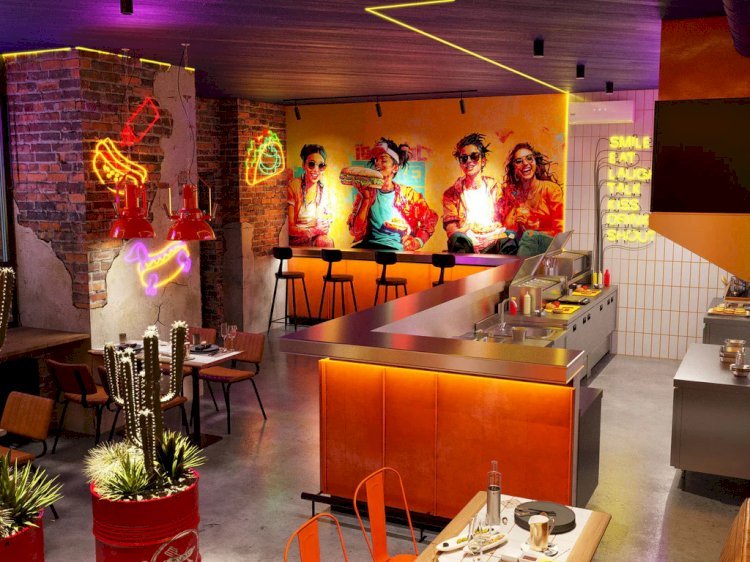
Studies in restaurant psychology show that interior design is not just decoration — it’s a silent salesperson. From the colors on the walls to the layout of the seating, each element influences how quickly customers order, how much they spend, and whether they return. By aligning design with customer expectations, operators can boost loyalty, speed of service, and profitability at the same time.
Fast food restaurant interior design is more than arranging tables and chairs—it’s a strategic tool that directly impacts customer behavior and brand perception. The right design can influence how comfortable diners feel, how long they stay, and even how much they order. Studies in restaurant psychology show that interior design is not just decoration — it’s a silent salesperson, guiding customer choices through color, layout, lighting, and branding.
Research from the National Restaurant Association emphasizes that customers are more likely to return to restaurants with interiors that feel inviting, safe, and efficient, proving that aesthetics and function go hand in hand with profitability.
For U.S. fast food operators, investing in smart design means creating a space that not only attracts but also retains customers. From choosing layouts that streamline staff workflow to incorporating design elements that reflect the brand’s identity, every decision contributes to customer satisfaction and long-term success. In this guide, we’ll explore creative design ideas and proven strategies to help operators elevate both the dining experience and overall business performance.
The Importance of First Impressions in Restaurants

Image source: restaurantindia.s3.ap-south-1.amazonaws.com
First impressions happen fast—often within the first 7 to 10 seconds of a customer entering your restaurant. Before they even glance at the menu or taste the food, their judgment is shaped by what they see, hear, and feel around them.
Elements like lighting, cleanliness, layout, and décor play a powerful role in shaping this perception. A bright, welcoming space signals professionalism and care, while a cluttered, poorly lit, or outdated interior can leave customers doubtful—even if your food is exceptional.
Your restaurant’s design is not just about aesthetics; it communicates trust, comfort, and brand identity. For example, warm lighting and organized seating encourage relaxation, while thoughtful branding—from signage to table settings—reinforces your story and values.
Key takeaway: Interior design should balance function and emotion. A well-designed space makes guests feel welcome, safe, and valued—encouraging them not only to stay longer but also to return and recommend your restaurant to others.
If you’re looking for more niche inspiration, check out our guide on Ice Cream Shop Interior Design: Create an Instagrammable & Brand-Friendly Space — packed with ideas to make dessert spots stylish, inviting, and highly shareable.”
Layouts That Improve Flow

Image source: foyr.com
A well-planned layout is one of the biggest factors in creating a seamless customer experience. The goal is to guide people naturally from entrance → counter → seating → exit without confusion or congestion. Poor layouts create bottlenecks, frustrate guests, and slow down your staff’s efficiency.
1. Linear Layouts
- How it works: Booths or banquettes line the walls, while smaller tables are placed in the center.
- Best for: Cafés, casual dining, and restaurants with narrow spaces.
- Why it works: Maximizes seating capacity while maintaining a clear traffic path.
2. Open Layouts
- How it works: Minimal partitions, open seating, and often communal tables.
- Best for: Urban eateries, fast-casual restaurants, and spaces aiming for high turnover.
- Why it works: Encourages a lively atmosphere and allows servers to cover more ground quickly.
3. Zoned Designs
- How it works: Different zones are designated for dine-in, pickup, and delivery.
- Best for: Hybrid restaurants handling both in-person dining and online orders.
- Why it works: Reduces crowding near entrances and ensures smoother operations.
Pro Tip: According to Restaurant Development + Design Magazine (2023), ensuring that the order counter is visible from the entrance can reduce average customer wait times by up to 15%—simply because guests know exactly where to go.
Choosing the Right Furniture for Fast Food Restaurants
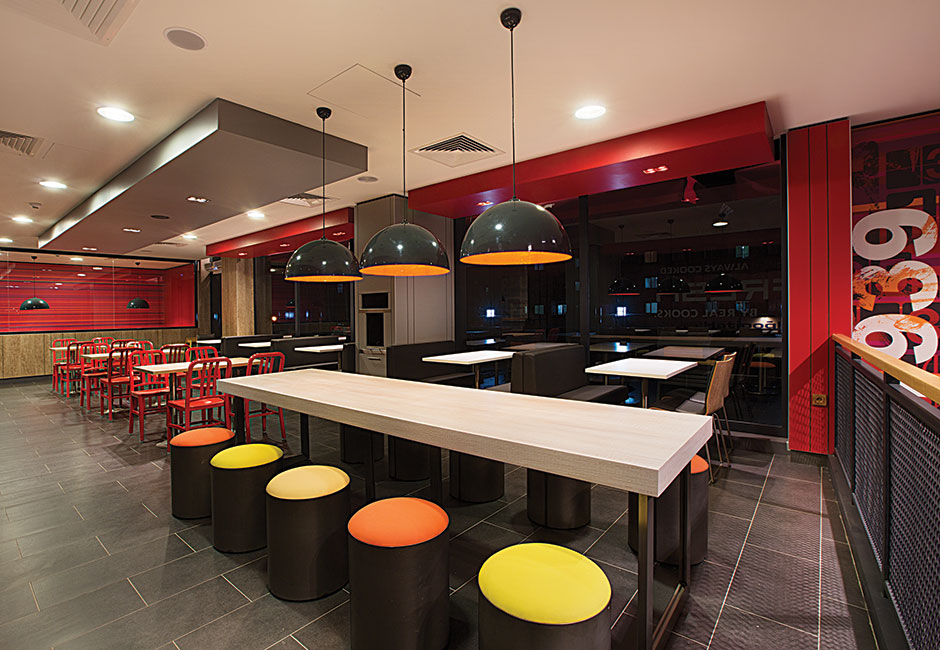
Image source: s3tkoncepts.com
Selecting the right furniture is more than just filling space — it directly impacts customer comfort, dining experience, and how long people stay. In fast food settings, furniture must balance comfort, durability, ease of cleaning, and brand identity.
Key Material Choices
- Molded Plastic – Lightweight, affordable, and resistant to spills and scratches. Ideal for high-traffic areas.
- Laminate Surfaces – Cost-effective and easy to wipe down, making them great for tabletops.
- Stainless Steel – Extremely durable, sanitary, and long-lasting, though it can feel less inviting if overused.
- Wood & Upholstery Accents – While less common in pure fast-food setups, adding wood finishes or cushioned seats can create a warmer, café-style atmosphere that encourages longer stays.
Booths vs. Chairs & Tables
- Booths: Popular for families and groups, they save space and create a semi-private dining feel. They also subtly encourage repeat visits by making the experience more comfortable.
- Individual Tables & Chairs: Provide flexibility for rearranging layouts and accommodating solo diners or smaller groups.
Balancing Aesthetics & Functionality
Furniture isn’t just functional — it reinforces your brand image. For instance, bold colors and modern shapes might suit a trendy burger joint, while neutral tones and softer seating fit healthier or family-focused eateries.
Quick Checklist for Choosing Furniture
Easy to Clean – Smooth surfaces and stain-resistant materials cut cleaning time.
Durable & Long-Lasting – Sturdy designs withstand heavy daily use.
Lightweight & Mobile – Chairs that are easy to move help staff adjust seating quickly.
On-Brand Design – Colors, shapes, and textures should align with your restaurant’s identity.
Safety-Compliant – Meets fire, weight, and stability standards to avoid liability issues.
Comfort-Optimized – Not too rigid or too plush — just right for the dining duration you want to encourage.
Lighting That Sets the Mood

Image source: rclite.com
Lighting plays a powerful role in shaping both mood and appetite. It doesn’t just illuminate a space — it influences how people feel, eat, and even how long they stay.
- Bright, high-intensity lighting is often used in fast-food chains and busy cafés. It creates a lively, energetic environment that encourages quicker dining and faster table turnover — ideal for high-volume establishments.
- Warm, softer lighting fosters a more relaxed and inviting atmosphere. Restaurants that want guests to linger — such as family-friendly diners, casual eateries, or fine dining spaces — often rely on ambient, low-level lighting to make meals feel intimate and enjoyable.
- Smart lighting systems are becoming increasingly popular. These can automatically adjust brightness and color temperature throughout the day, aligning with natural circadian rhythms while also cutting electricity costs. According to the U.S. Department of Energy (2024), businesses that implement smart lighting controls can reduce energy use by 20–30%.
- Natural light integration (skylights, large windows, or open layouts) not only reduces reliance on artificial lighting but also boosts customer well-being. Studies show that daylight exposure can elevate mood, create a more welcoming atmosphere, and further lower energy costs.
Takeaway: The right lighting design is more than just décor — it’s a strategic business tool that influences customer behavior, dining experience, and operational costs.
Color Choices That Influence Customers

Image source: www.restaurantware.com
Colors do more than make a space look attractive—they shape customer psychology and buying behavior. Research in consumer psychology shows that color impacts emotions, appetite, and decision-making speed.
Red & Yellow – Appetite and Quick Decisions
Studies in food marketing (such as those from the Cornell Food & Brand Lab) suggest that warm colors like red and yellow stimulate appetite and create a sense of urgency. That’s why they’re dominant in fast-food branding—they encourage quicker decisions and repeat visits.
Green & Blue – Freshness, Health, and Calm
Green conveys freshness, health, and sustainability, making it a favorite for brands promoting salads, organic menus, or eco-friendly values.
Blue, associated with trust and calm, is less common in food branding but is effective for beverages and wellness-focused chains.
For example, Subway and Sweetgreen use green to reinforce their “fresh and healthy” positioning.
Neutral Tones – Sophisticated, Upscale Vibes
Beige, gray, black, and white palettes create a modern, minimalist, and upscale environment. Neutral tones often appeal to cafes, fine-dining restaurants, and boutique eateries where ambiance matters as much as the menu.
Key takeaway: Color isn’t just a design choice—it’s a strategic tool. The right palette can make customers hungry, relaxed, or even more likely to associate a brand with freshness and quality.
If you’re also exploring creative décor for beauty spaces, check out our guide on Nail Salon Interior Design Ideas: 10 Stylish Themes That Wow Clients (2025 Guide).
Flooring That Handles Heavy Use

Image source: topcarpetsandfloors.co.za
Fast-food restaurants face thousands of footfalls every day, plus spills, grease, and constant cleaning cycles. Choosing the right flooring is essential for safety, durability, and customer experience.
Key Qualities to Look For:
- Slip Resistance (Safety First): Floors must comply with safety standards to prevent slips in high-traffic and spill-prone areas. Textured vinyl, slip-rated tiles, or epoxy-coated concrete are common choices.
- Easy Maintenance: Materials like commercial-grade vinyl, porcelain tile, or sealed concrete are designed to handle frequent cleaning with minimal wear.
- Design & Branding Impact: Darker or patterned flooring in dining zones helps conceal stains, while lighter tones in kitchens aid visibility and hygiene compliance.
Cost Insight
According to Floor Covering Weekly (2024), commercial-grade vinyl flooring averages $5–$8 per sq. ft. installed. While vinyl is cost-effective and versatile, alternatives like porcelain tile or polished concrete may have higher upfront costs but offer superior longevity in heavy-use environments.
Pro Tip
Consider zoning your flooring: slip-resistant epoxy or sealed concrete in kitchens for safety, and durable vinyl planks or tiles in customer areas for style and comfort. This hybrid approach balances cost, safety, and aesthetics.
Making Small Spaces Comfortable

Image source: i.pinimg.com
Urban homes and apartments often come with limited dining or living space, but with thoughtful design choices, you can make even the coziest corners feel open and inviting. Here are some proven strategies:
- Use Mirrors and Light Colors for Spaciousness
Mirrors reflect both natural and artificial light, instantly making a room feel larger. Pair them with light, neutral wall colors—such as whites, creams, or soft pastels—to create an airy and open atmosphere. - Invest in Flexible, Space-Saving Furniture
Opt for stackable chairs, nesting tables, or foldable dining sets that can be tucked away when not in use. These smart pieces allow you to adapt the space for everyday living and expand it easily when hosting guests. - Go Vertical with Design Elements
When floor space is limited, think upward. Install floating shelves for storage, hang vertical artwork to draw the eye, or add tall indoor plants to give the illusion of height. This creates dimension and prevents the room from feeling cramped. - Maximize Natural Light
Keep window treatments light and airy to let in maximum daylight. If privacy is a concern, sheer curtains or blinds can soften the look without blocking light. - Add Cozy Touches Without Clutter
Use multipurpose décor—like storage ottomans, wall-mounted lighting instead of bulky floor lamps, and fold-down wall desks—to combine comfort with functionality while avoiding overcrowding.
Branding Through Interior Design

Image source: i.pinimg.com
Interior design isn’t just about aesthetics—it’s a powerful tool for storytelling. Every element, from furniture and lighting to signage and material choices, should consistently reinforce your brand identity and customer experience.
How Interior Design Shapes Brand Perception
- Furniture & Layout: Seating arrangements can signal whether your brand promotes quick service or a relaxed, social experience.
- Signage & Typography: Bold, retro fonts vs. sleek, minimalist lettering communicate very different brand personalities.
- Color Palette: Bright, energetic hues suggest fun and affordability, while muted, earthy tones convey calmness, sustainability, or luxury.
- Materials & Finishes: Choices like recycled wood, stainless steel, or plush upholstery instantly tell customers what your brand values most.
Examples in Action
- Retro Burger Joints: Neon signage, checkerboard floors, and diner-style booths create a nostalgic experience that reminds customers of the 1950s, tapping into feelings of comfort and familiarity.
- Eco-Conscious Brands: Minimalist layouts, reclaimed wood, energy-efficient lighting, and digital menu boards align with sustainability-driven messaging, resonating with environmentally aware customers.
Case Study: McDonald’s Transformation
For decades, McDonald’s interiors were dominated by bright red-and-yellow plastic seating, designed to encourage fast turnover. Over the last two decades, however, the brand has shifted to neutral palettes, wood accents, modern furniture, and softer lighting.
This redesign strategy served multiple purposes:
- Comfort & Experience: Customer surveys reported higher satisfaction and a willingness to linger longer.
- Brand Evolution: It aligned McDonald’s with a more family-friendly, café-like environment—competing with Starbucks and casual dining spaces.
- Cultural Relevance: Modern interiors helped reposition the brand from “fast food only” to a versatile space where people can eat, work, and socialize.
Takeaway: Interior design is a silent ambassador of your brand. Done right, it strengthens identity, improves customer experience, and keeps your brand relevant in a competitive market.
Technology in Modern Fast-Food Interiors
Image source: encrypted-tbn0.gstatic.com
Technology is no longer just a trend in U.S. fast-food interiors—it’s an expectation. Leading quick-service restaurants are adopting innovations that streamline service, reduce costs, and enhance the customer experience.
- Self-Order Kiosks & Touchless Payments
Chains like McDonald’s and Taco Bell have reported shorter queues and higher average check sizes after introducing self-order kiosks. According to QSR Magazine (2023), these systems can reduce wait times by up to 30%, while touchless payment options improve speed and hygiene. - Dynamic Digital Menu Boards
Digital displays make it easy to update pricing, promote limited-time offers, and experiment with upselling strategies in real time. Restaurants can also adapt menus instantly to reflect regional preferences or supply shortages—something static signage can’t achieve. - Mobile Ordering & QR Code Seating Zones
With Gen Z and Millennials driving demand for convenience, mobile ordering is now a baseline expectation. Some fast-food outlets designate QR seating zones, allowing customers to scan, order, and pay without waiting in line. This not only appeals to younger demographics but also frees up staff to focus on fulfillment and customer care. - Data-Driven Personalization
Beyond convenience, many brands are using apps and digital loyalty programs to recommend meals based on past orders, creating a more personalized dining experience while encouraging repeat visits.
Drive-Thru and Pickup Design

Image source: i.pinimg.com
With over 70% of fast-food sales in the U.S. coming from drive-thru orders (NPD Group, 2024), the layout and design of these spaces must prioritize speed, safety, and customer convenience. Modern QSR (quick-service restaurant) design is evolving to meet rising demand from both traditional drive-thru traffic and digital/mobile orders.
Key Design Considerations
- Clear Signage & Lane Separation
Ensure highly visible signs guide customers to the correct lanes (traditional orders vs. mobile pickup). Separate lanes reduce bottlenecks and confusion, especially during peak hours. - Optimized Window & Counter Heights
Drive-thru and pickup windows should be designed at an ergonomic height to accommodate both cars and SUVs, as well as ensuring accessibility for people with disabilities. - Dedicated Pickup Zones for Mobile & Delivery Orders
With delivery apps and mobile pre-orders surging, having a separate pickup window or curbside bays allows couriers and pre-order customers to collect food without clogging the main line. - Waiting Areas for Delivery Drivers
Designated driver holding zones (with seating or quick-access shelves) inside or adjacent to the restaurant minimize lobby congestion and keep the main flow of customers uninterrupted. - Dual-Lane & Smart Tech Integration
Many brands are adopting dual-lane drive-thrus, AI-powered order systems, and digital menu boards to speed up ordering, reduce errors, and improve throughput.
If you’re looking to add a pop of calming color to your space, don’t miss our guide on Blue Green Decorative Pillows: Style Tips, Color Pairing & Where to Buy.
Sustainable Interior Design Practices

Image source: i.pinimg.com
Sustainable interior design isn’t just a trend—it’s a strategic choice that benefits both the planet and your bottom line. By integrating eco-conscious solutions, restaurants, hotels, and workplaces can reduce operational costs while appealing to environmentally aware customers.
Key Practices to Consider:
- Use of Recycled & Certified Materials
Opt for reclaimed wood, recycled metals, and eco-certified furniture. These not only minimize environmental impact but also create a unique, story-driven aesthetic that resonates with conscious consumers. - Energy & Water Efficiency
Installing low-flow faucets and LED lighting helps conserve resources while significantly cutting down monthly utility bills. Over time, these upgrades pay for themselves. - Biophilic & Renewable Features
Elements like green walls, indoor plants, and solar panels enhance sustainability while improving air quality and ambiance. Solar energy, in particular, reduces reliance on traditional power sources and can generate long-term savings.
Why It Matters
According to Deloitte’s 2024 Food Sustainability Report, 61% of U.S. diners prefer restaurants that showcase visible eco-friendly practices—from energy-efficient lighting to sustainable furniture. This means sustainability isn’t just an ethical choice; it’s also a competitive advantage that strengthens brand loyalty and attracts a growing segment of eco-conscious customers.
Creating a Family-Friendly Environment

Image source: cdn.informaconnect.com
Families form a vital part of many businesses’ customer base, so creating a welcoming environment for them is essential. A thoughtful family-friendly design not only improves comfort but also encourages longer stays and repeat visits. Here are some effective strategies:
- Dedicated Play Zones: Set up safe, supervised play areas with cushioned or non-slip flooring. Adding interactive toys, books, or small activity tables keeps children entertained while parents relax.
- Spacious Seating: Provide larger tables and flexible seating arrangements to accommodate families and groups. High chairs, booster seats, and stroller-friendly aisles make the space more accessible for parents with young children.
- Noise Control Features: Install sound-absorbing panels, carpets, or acoustic dividers to minimize background noise. This helps families enjoy conversations without feeling overwhelmed by surrounding activity.
- Convenience Additions: Consider amenities like family restrooms with changing stations, kid-friendly menus, and accessible hand sanitizers. Small touches like coloring sheets or complimentary water for kids can make a big difference.
By blending comfort, safety, and inclusivity, businesses can create an inviting space that families will want to return to time and again.
Safety and Accessibility

Image source: static01.nyt.com
Ensuring safety and accessibility is not just about meeting legal requirements—it’s about creating an inclusive environment where everyone feels welcome, comfortable, and valued.
Key Accessibility Features
- Barrier-Free Access: Install ramps, elevators, and wide aisles to accommodate wheelchairs, strollers, and mobility aids.
- Safe Flooring: Use non-slip, well-maintained flooring to reduce the risk of falls.
- Visual & Tactile Support: Provide Braille menus, tactile floor indicators, and multilingual signage to assist both visually impaired and diverse audiences.
- Emergency Readiness: Clearly mark fire exits, ensure they remain unobstructed, and provide visual and audio alarms for emergencies.
Going Beyond Compliance
While meeting ADA (Americans with Disabilities Act) and local safety standards is essential, businesses that go further demonstrate genuine care. Adding small touches like seating for those who need rest, staff trained in disability etiquette, and assistive listening devices for the hearing-impaired can set your brand apart.
Why it matters: Inclusive spaces foster trust and brand loyalty. Customers feel respected, safe, and valued—leading to repeat visits and positive word-of-mouth.
Costs of Interior Design in the U.S. (2025 Estimates)

Image source: 5.imimg.com
Designing or renovating a restaurant in the U.S. requires a significant investment, with costs depending on size, concept, and location. Below is a breakdown of average 2025 cost estimates across major categories:
|
Expense Category |
Average Cost (USD) |
|
Furniture & Seating |
$25,000 – $60,000 |
|
Flooring & Finishes |
$15,000 – $40,000 |
|
Lighting Systems |
$10,000 – $25,000 |
|
Kitchen & Staff Areas |
$40,000 – $100,000 |
|
Technology (Menus/Kiosks) |
$20,000 – $50,000 |
|
Total Estimated Range |
$150,000 – $300,000+ |
Source: U.S. Restaurant Renovation Market Estimates, 2024–2025
Why Costs Vary
- Restaurant Size & Seating Capacity – A 50-seat café will spend far less than a 200-seat fine-dining restaurant.
- Design Style – Minimalist interiors typically cost less, while luxury finishes, custom millwork, and imported décor drive prices up.
- Location – Urban areas (like New York, Los Angeles, Chicago) have higher contractor and permitting costs than smaller cities or suburban locations.
- Technology Integration – Adding self-order kiosks, digital menu boards, or smart lighting systems can quickly increase upfront costs but often lower long-term labor expenses.
- Kitchen Requirements – Commercial kitchens account for the largest share of investment, especially if outfitted with energy-efficient appliances or specialized equipment.
Cost-Saving Strategies
- Phased Remodeling: Many operators start with high-impact upgrades (lighting, signage, digital menus) before investing in full-scale renovations.
- Energy-Efficient Materials: Using LED lighting, low-maintenance flooring, and energy-efficient kitchen appliances lowers long-term costs.
- Modular Furniture: Flexible seating and tables allow space reconfiguration without major redesigns.
- Leasing Equipment: Instead of purchasing expensive kitchen appliances upfront, leasing can reduce initial capital expenditure.
Takeaway: A full-scale restaurant interior design project in 2025 typically ranges from $150K to over $300K, but smart planning—like starting with high-visibility upgrades and investing in durable, efficient solutions—can help operators stretch budgets while still creating a memorable guest experience.
If you’re interested in exploring design concepts beyond restaurants, check out our Complete Guide to Church Interior Design Ideas & Practical Advice for timeless tips that blend functionality with aesthetics.
Case Studies from U.S. Chains

Image source: sm.mashable.com
McDonald’s: From Plastic to Comfort-Driven Design
McDonald’s has gradually moved away from its older, plastic-heavy interiors toward a more modern, neutral look. By incorporating wood tones, softer seating, and muted color palettes, the brand has boosted customer comfort ratings. This shift aligns with their strategy to create a “third place” where people don’t just eat quickly but also feel comfortable lingering.
Chipotle: Transparency Through Design
Chipotle’s use of open kitchens, natural wood, and industrial finishes reinforces its brand promise of fresh, responsibly sourced ingredients. Customers can see food being prepared, which builds trust and transparency. This design approach not only enhances dining experience but also strengthens Chipotle’s positioning as a healthier, more authentic fast-casual chain.
Chick-fil-A: Encouraging Families to Stay Longer
Chick-fil-A invests heavily in creating a family-friendly atmosphere. Its restaurants often feature communal and family seating, warm lighting, and softer acoustics, which make dining more relaxed and inviting. These elements are proven to increase dwell time and repeat visits, especially among families with children—a core segment of their customer base.
Acoustics, Outdoor Dining & Employee Efficiency
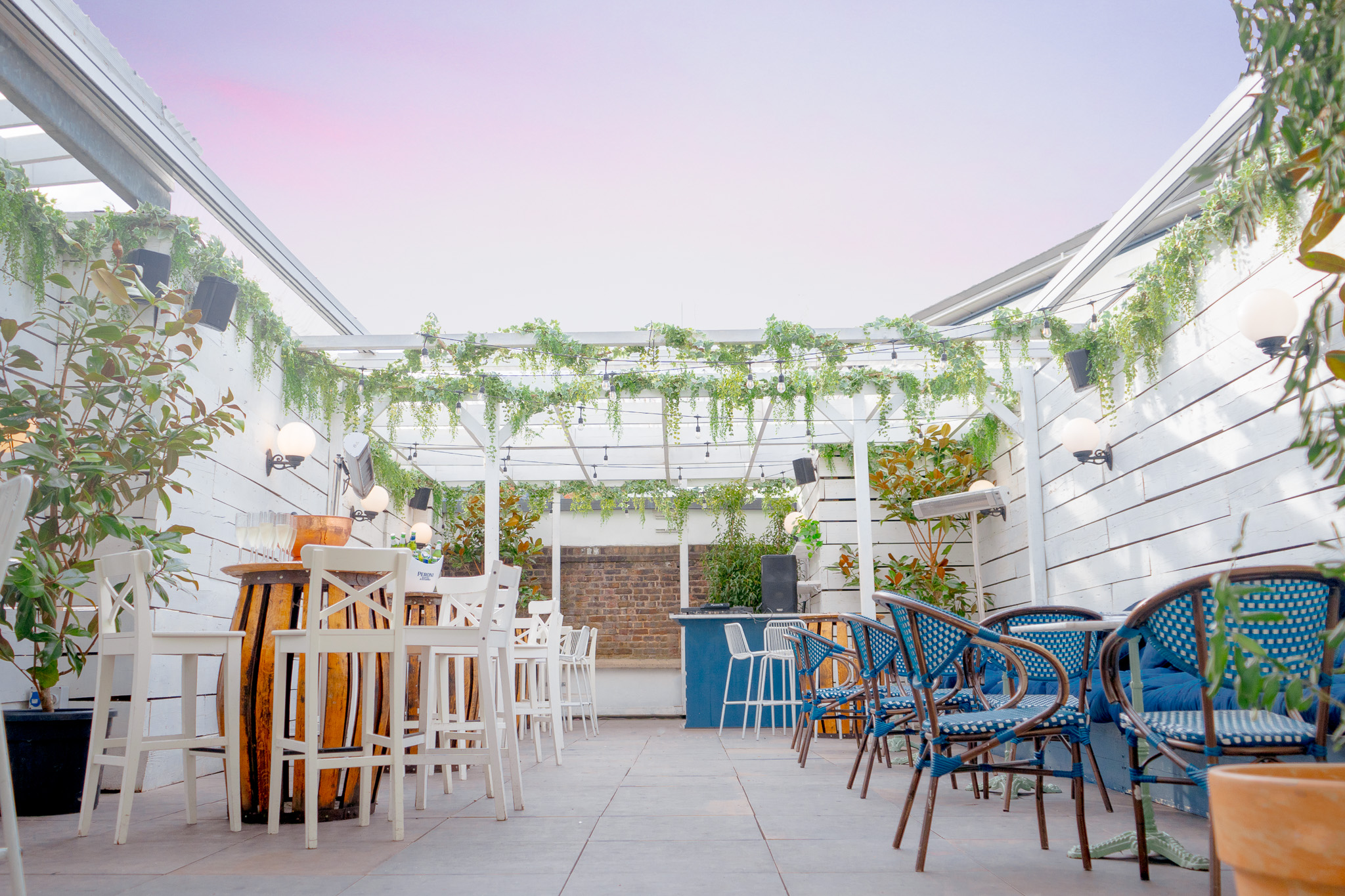
Image source: static.designmynight.com
Acoustics
Uncontrolled noise can increase stress for both guests and staff. Modern restaurants are turning to cushioned seating, wall-mounted acoustic panels, and specialized ceiling treatments to soften sound reflections. These design choices not only improve the dining experience but also help employees communicate more clearly and work more comfortably during peak hours.
Outdoor Dining
Since the COVID-19 pandemic, expanded patios and outdoor seating areas have become a staple in restaurant design. According to Technomic (2023), restaurants that added or upgraded outdoor dining saw an average 15–20% increase in sales capacity, particularly in warmer months. Beyond revenue, outdoor spaces also enhance ambiance, attracting customers who value fresh-air dining and flexible seating options.
Employee Efficiency
A well-planned floor layout directly impacts staff productivity. By minimizing walking distance between service stations, kitchens, and tables, restaurants save crucial minutes per order. This streamlined flow increases throughput during peak hours, reduces employee fatigue, and ultimately improves service speed and customer satisfaction.
Psychology of Customer Behavior in Interior Design
Image source: encrypted-tbn0.gstatic.com
The way a restaurant, café, or retail space is designed does more than set the mood—it directly shapes how customers behave. From how quickly they eat, to how much they spend, even to how long they stay, design psychology is a subtle but powerful business tool.
Seating & Lighting
- Firm seating + bright lighting → Encourages quicker dining and faster table turnover. Ideal for fast-food restaurants or high-traffic cafés.
- Comfortable booths + warm, ambient lighting → Promotes relaxation, longer stays, and often higher spending. Perfect for casual dining and family restaurants.
Music & Tempo
- Upbeat, fast-tempo music → Leads to faster eating and shorter visits.
- Slower, softer music → Creates a leisurely atmosphere, encouraging customers to linger and order more.
Color Psychology
- Warm colors (reds, oranges, yellows) → Stimulate appetite and energy, often used in fast-food branding.
- Cool tones (blues, greens) → Convey calmness and may even reduce appetite, making them suitable for lounges or wellness cafés.
Why It Matters
By aligning interior design with business goals, operators can intentionally shape customer behavior—whether the aim is faster turnover, extended stays, or increased spending. In short: smart design isn’t just about aesthetics—it’s a strategic driver of revenue and customer satisfaction.
Regional U.S. Interior Trends

Image source: i.pinimg.com
Urban Areas:
In major cities, where space is often limited, interiors lean toward compact layouts with multifunctional furniture. Communal seating—like sectional sofas, kitchen islands with stools, and built-in benches—encourages connection in smaller footprints. Clean lines, minimal clutter, and smart storage solutions define the urban aesthetic.
Suburbs:
Suburban homes typically feature more square footage, which allows for expansive dining areas, family rooms, and open-concept layouts. These interiors prioritize comfort and practicality for gatherings, often incorporating kid-friendly materials, larger couches, and multi-use spaces such as combined play-and-study zones.
West Coast:
Designs here are strongly influenced by the natural environment. Interiors favor eco-friendly materials, indoor-outdoor flow, and abundant natural light. Expect large windows, sustainable wood finishes, greenery, and neutral palettes that reflect California’s laid-back, coastal vibe as well as the Pacific Northwest’s appreciation for natural landscapes.
South:
Southern interiors emphasize warmth, hospitality, and tradition. Spaces often feature rich wood tones, cozy fabrics, and a blend of antique and modern elements. Open kitchens, welcoming porches, and homelike layouts reinforce the region’s cultural value of gathering and hosting. Decorative details, from patterned textiles to rustic accents, also bring character and charm.
If you love blending comfort with elegance, you may also enjoy our guide on Modern French Living Room Ideas: Style Guide, Decor Tips & 2025 Trends.
Conclusion
Fast food restaurant interior design goes beyond just décor—it’s a strategic investment in shaping customer experience, maximizing operational efficiency, and strengthening brand identity. A well-designed space can influence how long customers stay, how much they order, and whether they return.
By combining thoughtful layouts that streamline service, sustainable materials that reflect modern values, and smart technology that enhances convenience, restaurants can create environments that feel both welcoming and efficient. In today’s competitive food industry, design isn’t just about aesthetics—it’s a tool that drives loyalty, builds stronger connections with customers, and ultimately boosts long-term revenue.
FAQs
1. What are the key elements of fast food restaurant interior design?
Layout, furniture, lighting, flooring, branding, colors, and technology.
2. How much does it cost to design a fast food restaurant in the U.S.?
Typically between $150,000 and $300,000+, depending on size, location, and design quality.
3. Why do most fast food restaurants use red and yellow?
Because these colors stimulate appetite, grab attention, and encourage quick decisions.
4. How does design affect customer behavior?
It shapes dwell time, spending habits, comfort, and overall satisfaction.
5. Can small fast food restaurants still look stylish?
Yes—by using mirrors, compact layouts, light colors, vertical elements, and space-saving furniture.

 Selina Smith
Selina Smith 

